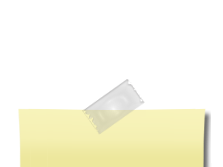2019 Photos of Mead
2019--Photos of the Old High School as it is destroyed, and the new buildings in Mead. See below each photo for a description.
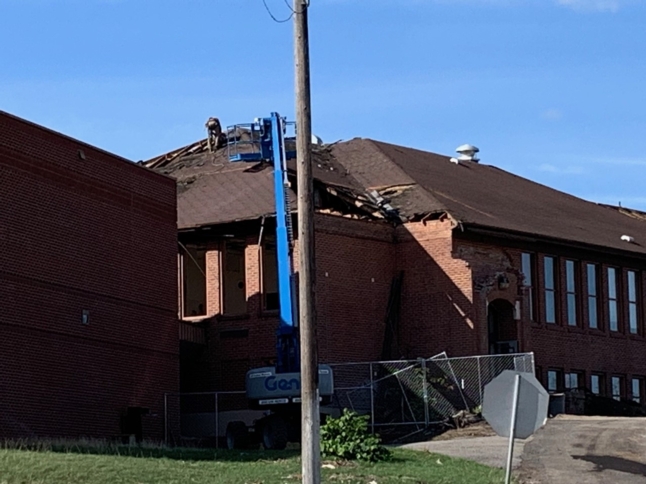
The High School building is being demolished to make room for a $17 million dollar Performing Arts Building and Athletic Stadium Complex with 4,500 seating capacity. To be completed by the 2020 school year.
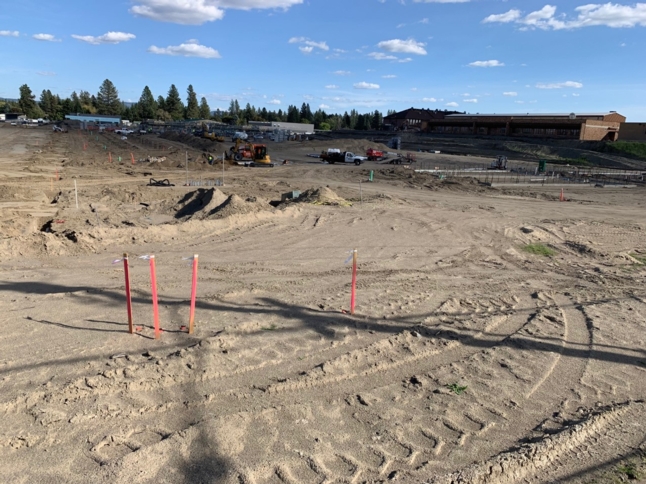
This is the site of so many Football games and PE classes...our old wooden bleachers will be replaced by the real deal. The old football field and the old high school building will be the location of the Performing Arts and Athletic Stadium Complex.
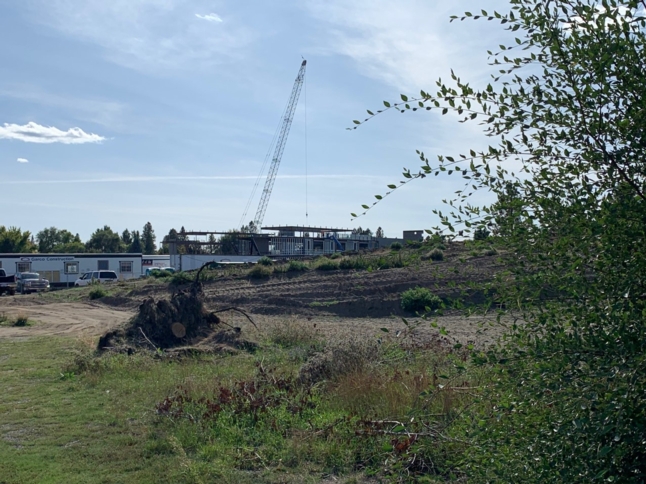
This is the site of the new Creekside Elementary School 64,000 square feet for classes K-5 to be opened in the fall of 2020. This property is behind the old high school.
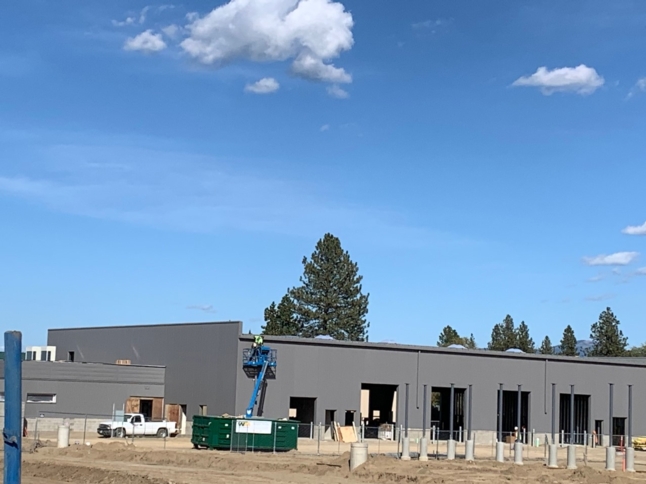
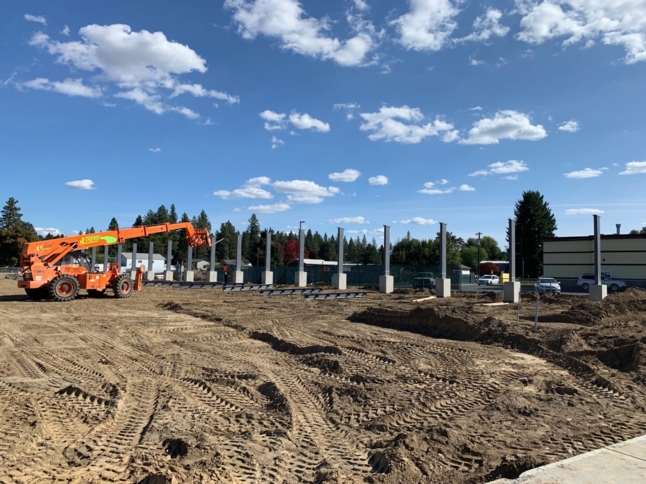
The two photos above are of the new Maintenance Building which will be the districts bus barn. This property is across Market Street from the old high school.
The Old School (These photos taken in 2010)
The old building has not changed that much over the last four decades. The ceilings have been lowered in the hallways and carpet has been laid on the floors. Lockers have been added to the Science Wing hallway and also the hallway next to the gym. All of the hall lockers will most likely be removed in the near future since it will no longer be a school. Several years back, a new gym was added to the south side of the old building behind the kitchen.
The district decided to keep the building for administrative use. And the Mead Boys and Girl Club just opened in the building. Recently, several of the classrooms have been converted into meeting rooms and offices with cubicles. The maintenance department is currently using the metal and woodshop areas.
.jpg)
Several years ago a new gym was added....it is on the left side in the above photo.
Below is the Choir Room...pretty much the way it was 40 years ago!.jpg)
.jpg)
.jpg)
Woodshop looking northh from the garage doors.
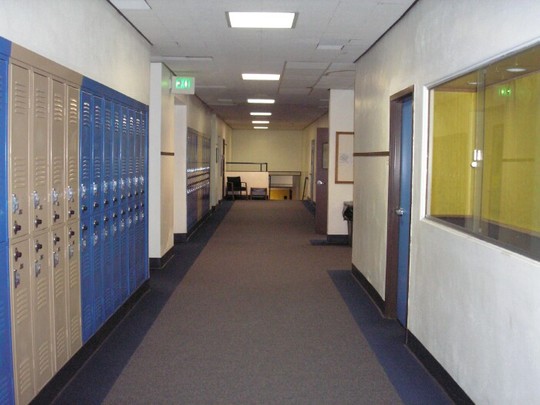
Second floor looking north. The office is to the right.
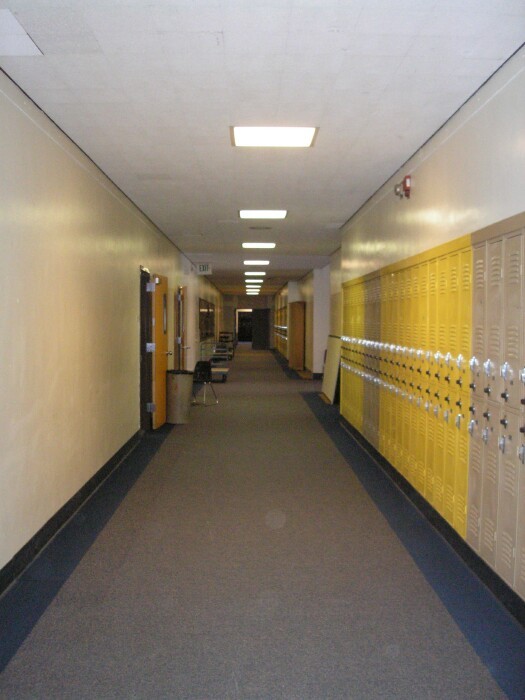
The science/math wing looking east from the doors leading to the woodshop and metal shop. Lockers were added on the south hall wall to the right. Carpet was laid on the floor
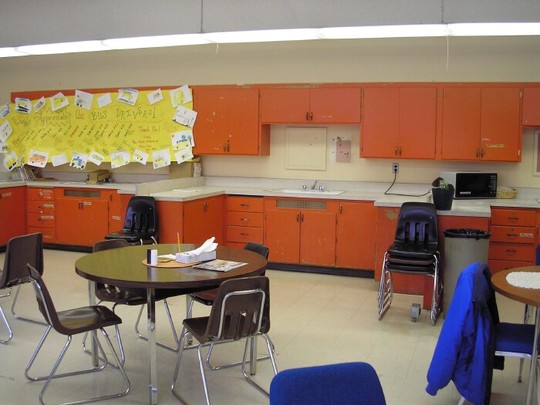
Mabel Walmark's Home Economics room. Now used as a lunch room for staff. The cabinets have not been changed since they were installed, most likely in the late '50's. These are the same ones we used. The ranges have been removed. You can see the range outlet under the stack of chairs
The above school photos courtesy of Marc Martyn Class of '69
The Highway comes to Mead!
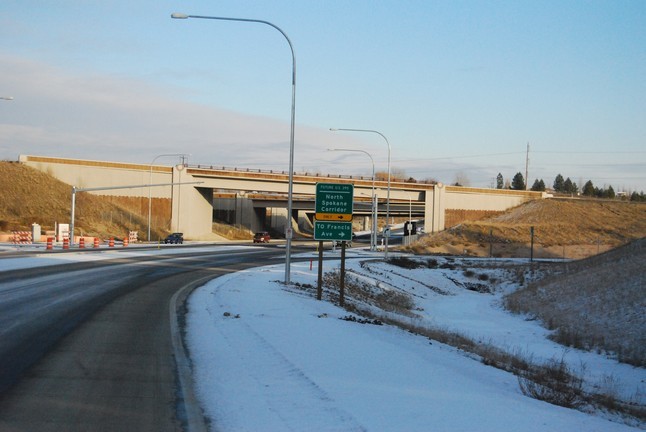
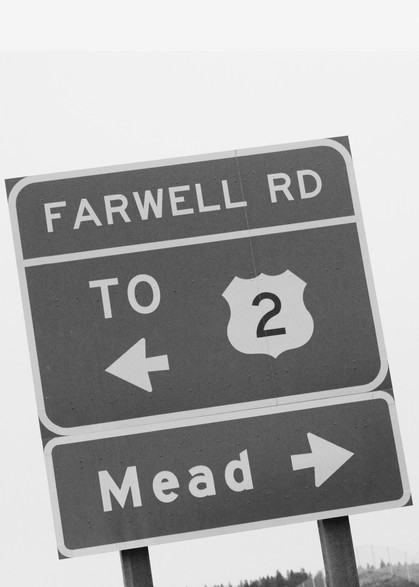
Farwell Road today...photo courtesy of the class of '79
Farwell Road today...The first photo is Farwell Road near the intersection of Highway 2 looking East toward Mead. Note the four new bridges! Take a right and you're on the first portion of the North Spokane Corridor heading south towards Francis Avenue.
